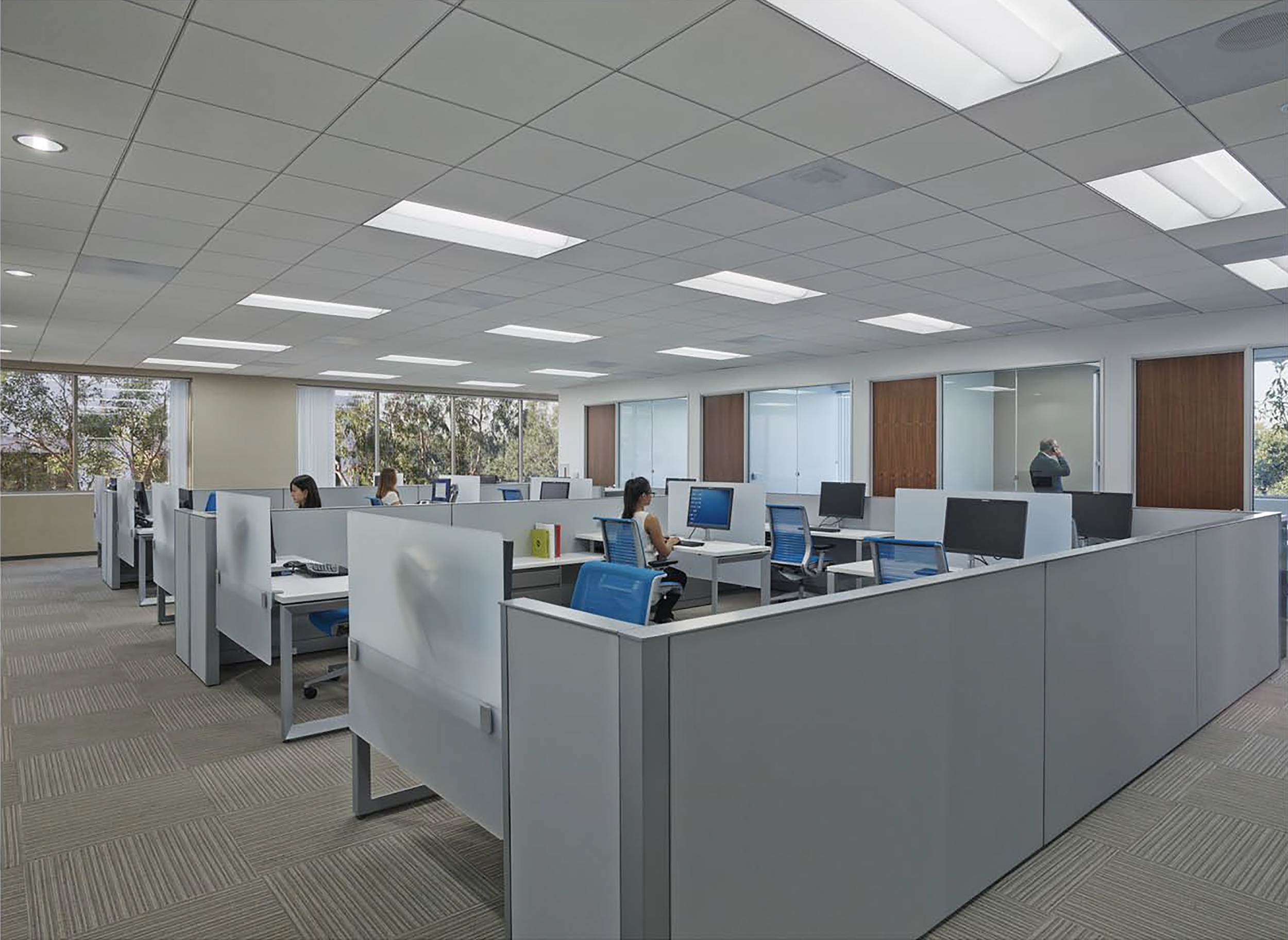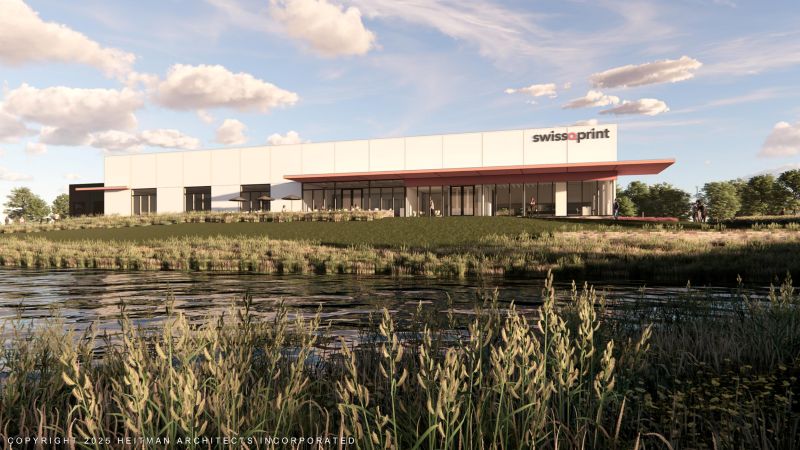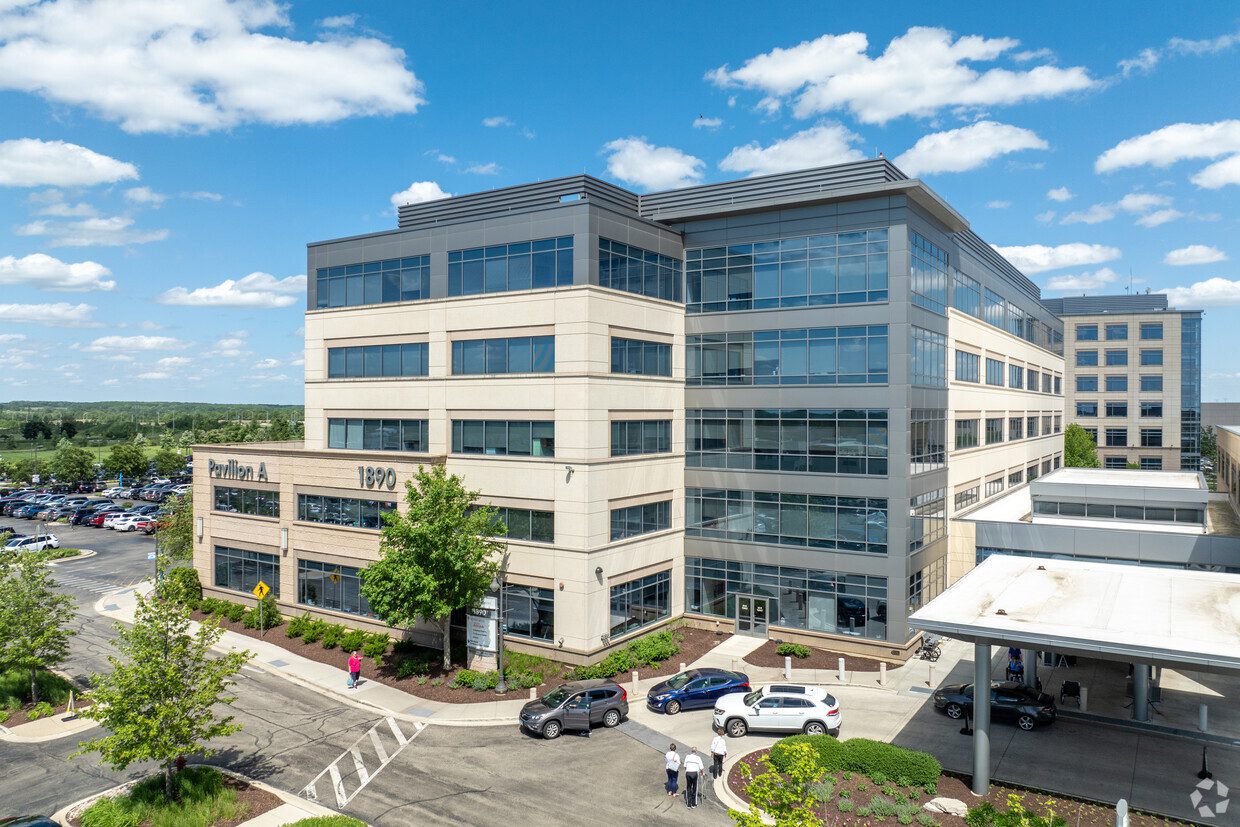August 2014
3 degrees of renovation for suburban office space

By Jim Adler and Dawn Riegel
Companies that incorporate the latest workplace strategies into their office space are better positioned to attract and retain the best workers, gain increased productivity and enhance culture.
Fortunately, innovative landlords are adapting suburban office buildings to meet the growing demand for open, collaborative workspaces. That adaptation gives tenants a wide range of options for improvement of office space, from relatively inexpensive, fast fixes to more profound — and sometimes disruptive — transformations that require all-out reconstruction or relocation.
Grouping those options roughly by cost can help a company decide the lengths to which it will go with a change to its workplace.
First Degree
Quick Fixes. Like a refresh to a home, introducing colors through fresh paint, graphics and carpeting is the most accessible way to brand a space as the company’s own. A branded workspace, with logos and visual elements that hearken to the company’s image and culture, reminds visitors and employees alike of the company and its mission, and taps into the sense of connection that today’s workers expect from their jobs.
A refresh also provides an excellent opportunity to reallocate existing space for better collaboration and flow. As managers vacate private offices to make way for painters or carpet installers, how about converting those enclosures into collaboration rooms or zones where employees can socialize and discuss ongoing projects?
This would also be a good time to convert a dismal kitchen into a coffee bar, where the staff can gather throughout the day to collaborate. If possible, give employees access to natural light and windows by positioning gathering places and group work zones around the perimeter, integrating managers with other workstations.
Second Degree
Reconfiguration. A company ready to purchase new furniture and fixtures can create more dramatic improvements in the office environment. The standard 60 inch cubicle dividers, popular in the last decade, can inhibit collaboration and block access to natural light, so new cubes tend to be no more than 50 inches tall.
Workstations need to be comfortable and flexible — a popular feature is sit-to-stand, a pneumatic system that lifts the workstation surface from a seated to a standing height, easing fatigue and promoting long-term health. Often, when work stations are being reconfigured, smaller footprints are used to enable end users to create additional collaborative zones within existing space.
A tortuous layout can stifle socialization, so space planners suggest cubicle layouts that allow an easy flow through the space. Anywhere employees congregate can become a collaboration asset; some companies have moved printers and copiers into the open and even created “copy bars” that promote interaction around the machines.
Third Degree
Renegotiation or Relocation. The most radical office improvements may require a sledgehammer. In second- or third-generation offices, space is often underutilized — hallways, reception areas, oversized offices, and cubicle layouts could be put to better use through reconstruction.
Raising a low ceiling or adding skylights helps natural light to reach the building’s center, as does the removal of nonessential walls and support columns.
Glass walls, once a mark of extravagance, have grown more affordable and can provide a greater degree of privacy where needed without blocking light or severing the employee’s connection to the group.
The drawback to reconstructing is the severe and often prolonged disruption it brings. It is easier to pack up and move to a new space than to work through a remodel, so those improvements may be best reserved to finishing out a new space. Many suburban landlords have already completed the most onerous upgrades by removing interior walls, maximizing ceiling heights and adding building amenities such as coffee bars, shared meeting areas and collaboration space.
Something to consider when searching for new space — pay careful attention to parking, which — due to the densification of space — is often inadequate at some buildings.
And finally, understand that work styles continue to evolve and require adjustments.
Negotiating for tenant improvement dollars midway through the lease term may enable the company to stay in tune with the latest workplace innovations and show continued commitment to company culture and employee work environment resulting in higher productivity and
company revenues.
Jim Adler is executive vice president, office services group at NAI Hiffman in Oakbrook Terrace and Dawn Riegel is director, interior architecture & design at Ware Malcomb in Oak Brook.
Source: Daily Herald Business Ledger


