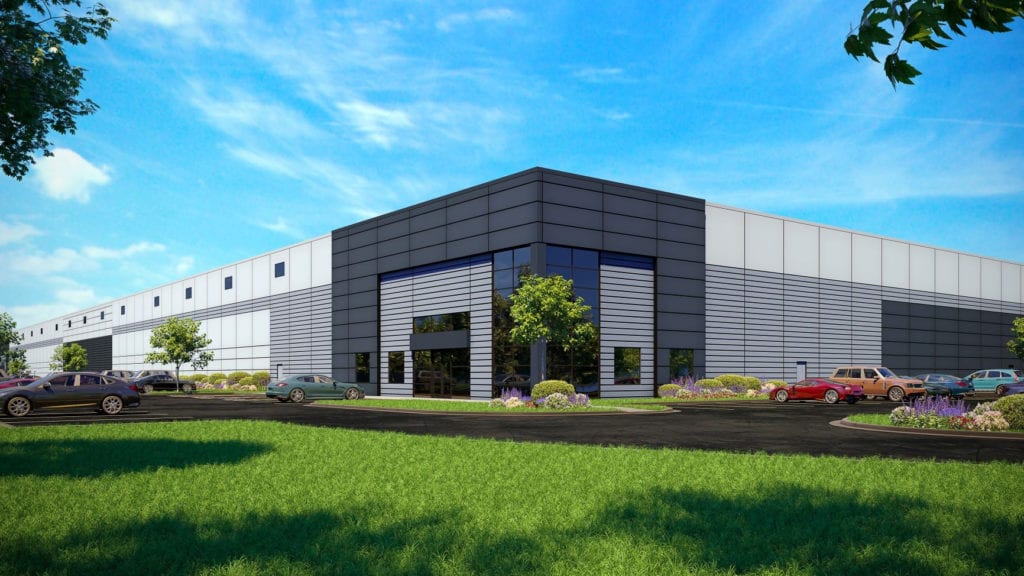April 2020
PREMIER Design + Build Group completes warehouse project in DuPage County for Sterling Bay

PREMIER Design + Build Group has delivered another project for Chicago-based developer Sterling Bay. The new, 153,000-square-foot speculative distribution warehouse was built by PREMIER on a nine-acre site in Darien, Illinois. Sterling Bay and NAI Hiffman recently secured a tenant that will occupy 90,000 square feet of the building.
Developed in partnership with DWS Group, the industrial building is designed for maximum flexibility. The building was constructed from precast concrete and steel and has 30-foot clear height ceilings. It also features 31 exterior truck doors, two drive-in doors and an Early Suppression Fast Response (ESFR) sprinkler system. The site includes 156 parking spaces.
“Working with the industrial team at Sterling Bay to deliver this new asset within the city of Darien has been a pleasure,” said PREMIER’s president/owner, Alan Zocher.
PREMIER and Sterling Bay teamed with Cornerstone Architects Ltd. for architectural design services and Spaceco for civil engineering. Construction on the project at 1035 South Frontage Road began in January 2019, on a site located 25 miles southwest of Chicago, with frontage along I-55 near Cass Avenue.
“In-fill sites of this size and quality, with great visibility on I-55, are very rare,” said Mark Barbato, Sterling Bay’s director, industrial division.
PREMIER’s team included project executive Joseph Ahrens and Gary Schlinger as superintendent. Other key members of PREMIER’s project team include Ron Nelsen, senior vice president/field operations for the firm’s Midwest division, and senior vice president/Midwest market leader Michael Long.
As seen at REJournals.com


